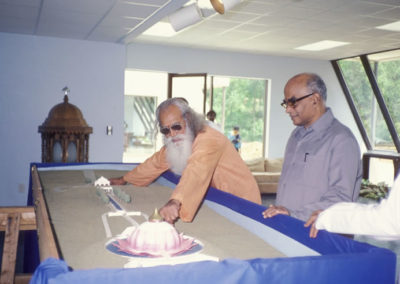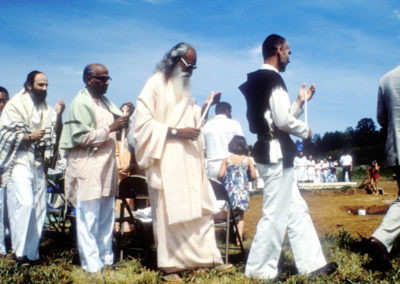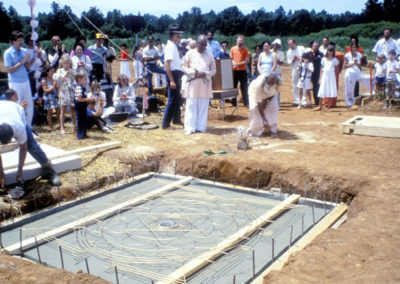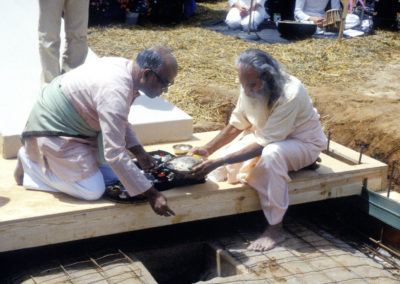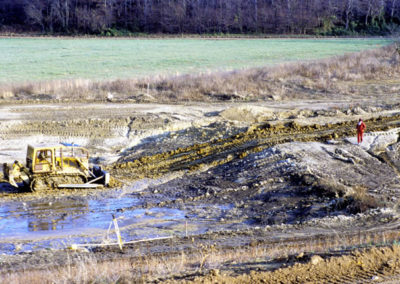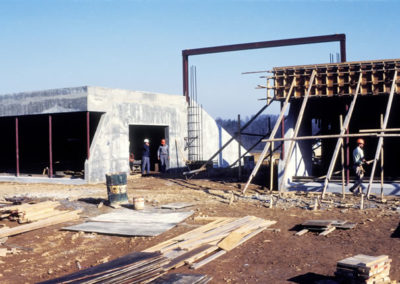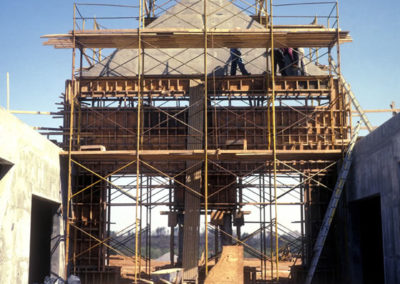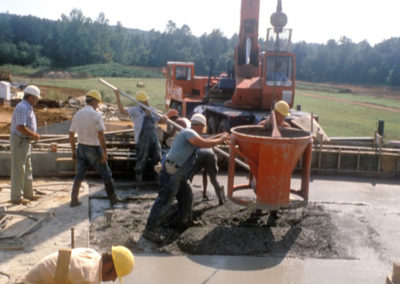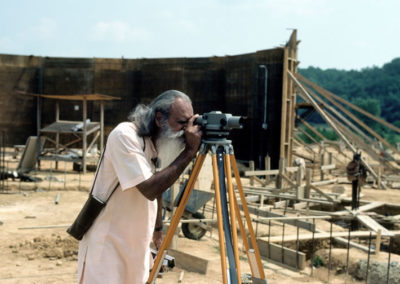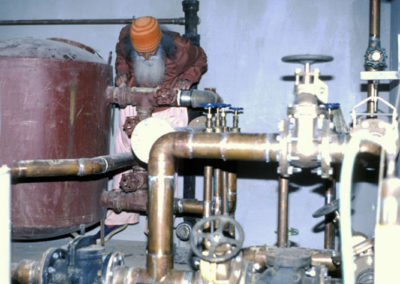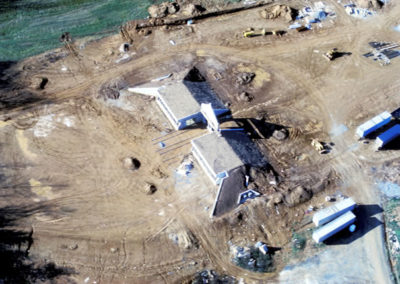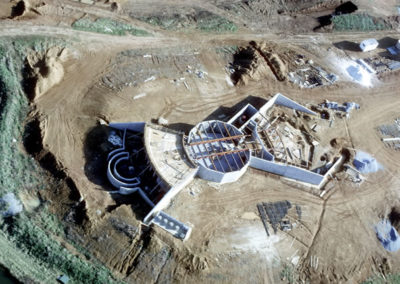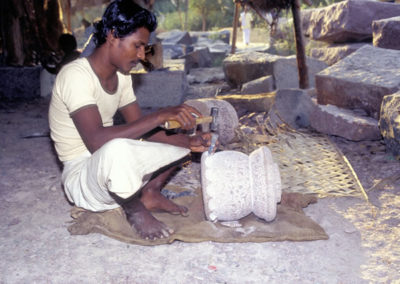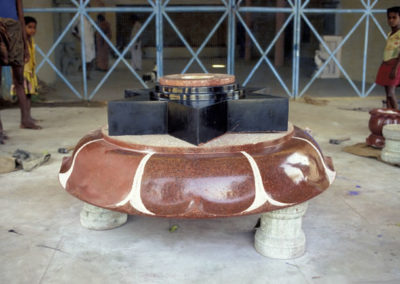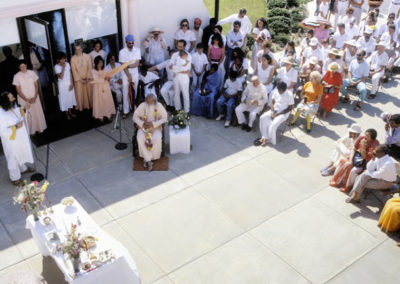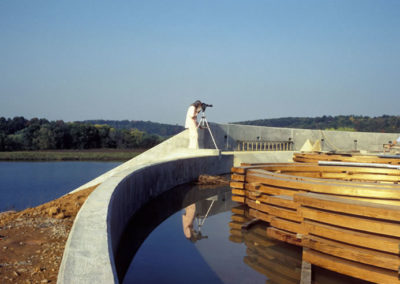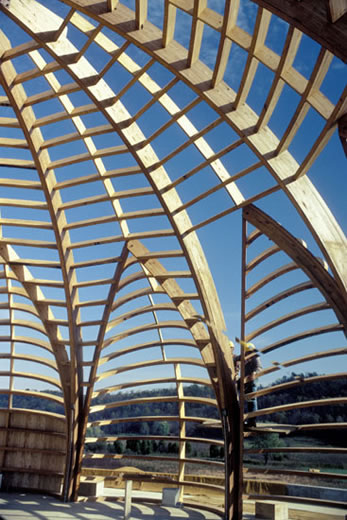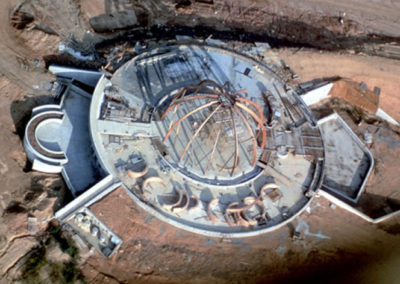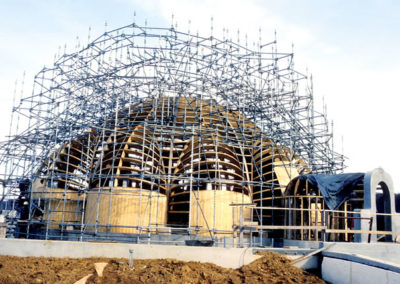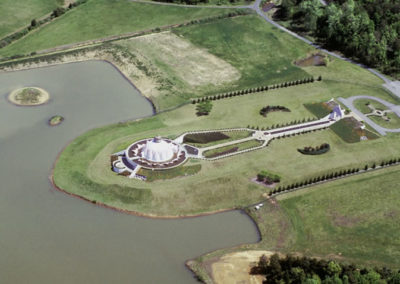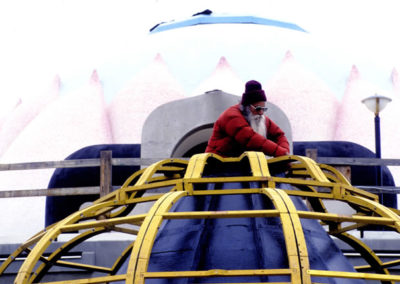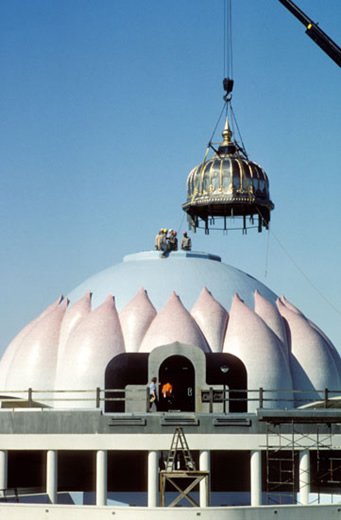Light Of Truth Universal Shrine
Construction
Planning
Construction of the LOTUS began in 1982 under the guidance of Sri Swami Satchidananda (founder/designer of LOTUS) and took four years.
On April 30, 1980, Swami Satchidananda presided over the groundbreaking ceremony for the stream-fed lake that would be next to the LOTUS. During the next year, an earthen dam and a ten-acre lake were built.
After the earth work was completed, a ceremony was held to celebrate the gate closing for the LOTUS Lake on May 5, 1981. Although no rain was expected, it began to rain just as the ceremony was ending, and it continued to rain for the next five days. By August 15th the lake was completely filled.
During this time Jim Jagadish McCabe, a student of Swami Satchidananda and architect from Florida, spent two weeks with him, discussing and reviewing plans for the Shrine. Soon, the blueprints for the LOTUS were ready. Over the next nine months more plans were made and revised. A scale model of the Shrine and the site around it was made and set up at Yogaville.
Beginnings
On the first of July 1982, Sri Swami Satchidananda presided over an All Faiths Service at the actual site of the Shrine. The ceremony, at which representatives of various world faiths made offerings to the universal Light, was an expression of the purpose of the LOTUS: to show all those who come to the Shrine that “Truth is One, Paths are Many.”
At the conclusion of the ceremony, the concrete floor of the meditation chamber was poured. Gemstones known to retain positive vibrations, gold, silver, holy water and holy soil from sacred places around the world—even a piece of rock from the moon—were mixed together in concrete at the center of the LOTUS foundation.
A large copper yantra was laid in the concrete, and Swami Satchidananda placed a crystal in its center. When the concrete hardened, the copper form was removed, and what visibly remained was the center stone foundation— in a yantra concrete with the crystal in the center which would be directly under a meditation chamber; and the central light of the Shrine. The gembox and center stone are sources of powerful healing vibrations which radiate throughout the LOTUS, benefiting all who enter.
Foundations
During the next two months, over 40,000 cubic yards of earth were moved onto the site, raising the ground level about 8 feet and coming up to the top of the walls of the meditation chamber. Not only did this give the Shrine a more imposing location but also one that was safe and dry, as nature demonstrated in the flood of November 1985.
With the site work completed in September 1982, the crew poured the footings of the reception buildings. That fall and winter over 400 yards of concrete were put in place for the walls and roof. The cold, rain and snow of winter slowed the work, but no matter what weather conditions prevailed, the crew was usually busy forming or pouring the concrete and protecting their work by covering it with straw and tarps.
In the spring of 1983 the Grand Archway was erected. Since the design is so unique the archway had to be formed poured in three stages. The final upper triangular portion of the arch was reinforced by welding iron bars straight up on the I-beam that horizontally spans the archway. Shorter bars were welded on the outside ends and longer bars welded toward the center, giving the arch the appearance of a huge pipe organ with hundreds of pipes reaching up to the heavens. Eventually the archway was given its final elaborate shape and covered with a pink stucco.
The footings for the Shrine itself were poured next, thus beginning the construction of the LOTUS building.
Cubic Yards of earth moved
Yards of concrete
Framework
The summer of 1983 saw the walls of the ground floor of the Shrine formed up and several of them poured.
Electric service was run to both building locations. Electricians and plumbers started their rough-in work in the Shrine and completed this work in the reception buildings.
By late summer, the well was drilled and the water pump installed. The interior of the reception buildings was being completed and, after waterproofing and insulation were placed over the outside of the concrete, earth was filled in on the roof and around the back and sides of the buildings.
At the Shrine, steel I-beams were placed on top of the ground floor walls in preparation for the concrete floor of the Shrine itself. Concrete columns were put up on the north and south sides of the Shrine to support the reflecting pond that would span across the entrance and exit of the lower level. Before winter arrived, form work for the reflecting pond was started.
Wet weather in January 1984 slowed the work, but during warm, dry days in February the glass windows and doors of the reception buildings were put in place. The drywall was put in and the rooms painted a heavenly blue. The heating system, lights and plumbing fixtures were installed.
Art from India
Meanwhile, work was being done in India. At the Kowmara Madam in Coimbatore, Tamil Nadu, the craftsmen and artisans were carving the meru for the central altar in the LOTUS; they were also sculpting the red granite statues that would be placed in the reception areas in the entrance to the Shrine. The spires for the Shrine, the grand archway and the cupola that would be placed on the top of the Shrine were being made at Kowmara Madam and at Kumbakonam.
In Chennai, the craftsmen of Gem Granite Company were fabricating a polished red granite veneer for the Shrine entrance. Students at the Nachimuthu Polytechnic in Pollachi were busily constructing the wooden and iron framework for the cupola. The rosewood side altars and the teak doors were being made in Kerala State at the Fatima Woodworks.
On April 21st, Swami Satchidananda presided over the dedication of the completed reception buildings with an interfaith service. It was especially moving to be present as Swami Satchidananda sat in the first completed building of the Shrine that he had envisioned for so many years.
Efforts were now focused on the Shrine itself. In April and May, the concrete for the ground floor of the Shrine, the floor of the lower pond and the floor slabs for the Shrine and the reflecting pond around it were poured.
Visible Progress
The summer of 1984 provided perfect weather for building. The 170-foot long reflecting pond between the Shrine and the reception buildings was started in April and completed by September.
On July 31st the twelve laminated wood beams that are the main structural support for the Shrine and that divide it into the twelve petals of the lotus flower were erected with the assistance of a large crane.
Carpentry work on the purlines, or horizontal connecting pieces between the vertical beams of the Shrine, was completed and the scaffolding around the outside of the Shrine was erected.
The scaffolding totally surrounded the wooden frame structure of the Shrine. Working from it one could come to within 6 inches of any part of the exterior surface, even though the scaffolding did not touch the building at any point.
Engineering and erection of this complex scaffolding took over two months. Using the scaffolding, the carpenters put two layers of plywood over the exterior frame and covered it with tar paper for the winter. During winter framing and dry walling of the interior walls proceeded.
Foot long reflecting pond
With springtime came an expansion of the lake; two arms came over halfway around the sides of the Shrine making it appear as a most imposing structure elevated out of the water. The size of the lake was increased from 10 to 14 acres.
Workers removed the tar paper from the Shrine and waterproofed the plywood in preparation for setting the pink glass mosaic tiles from Italy. The tile work took several months to complete and resulted in shining, fragile-looking lotus petals.
When the Shrine’s exterior finish was completed in November, the scaffolding was taken down. The pre-cast concrete petals that rest in the reflecting pond around the Shrine were set in place by crane.
The framework for the vimanam, or cupola, that rests on top of the Shrine arrived from India and was assembled here. It was covered with nickel-plated copper sheets embossed with gold-plated garlands.
During the last winter before completion, the red oak tongue-in-groove ceiling was installed in the Shrine’s interior and the main beams were covered with red oak.
The copper and gold-plated spire, or kalasam, arrived from India to be placed on top of the cupola. The entire cupola and spire were dramatically set in place on top of the Shrine on
March 3, 1986.

